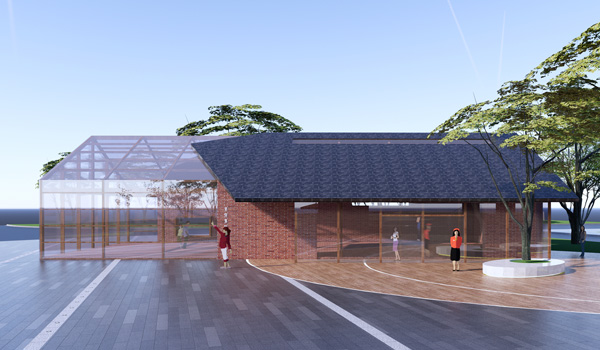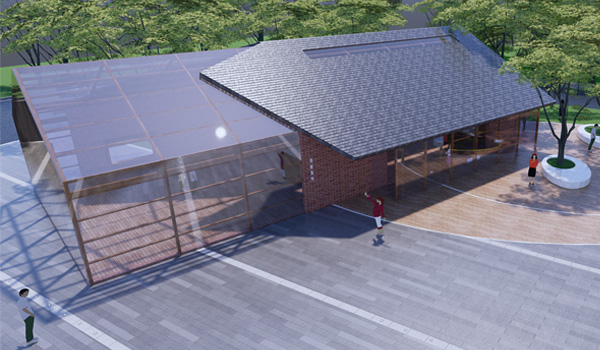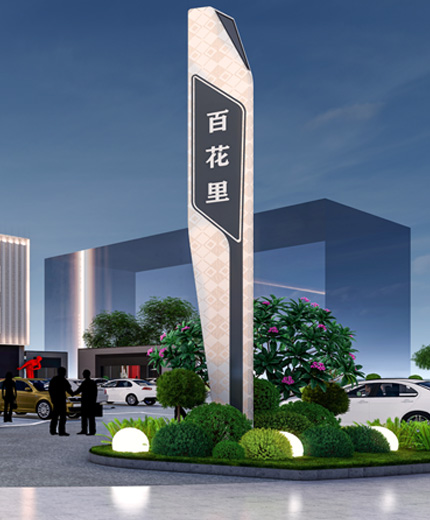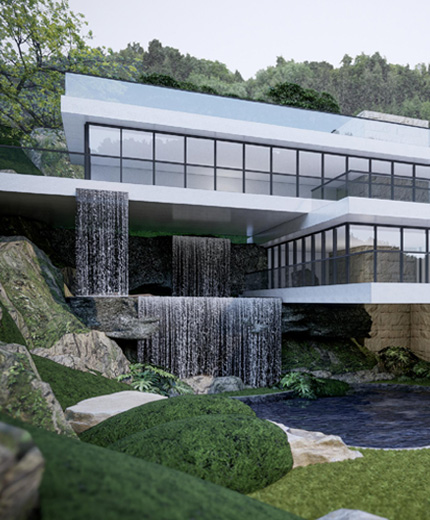Nanchang, Jiangxi • Imperial Square
The art bookstore is inspired by a door that is about to open, extracting geometric elements of light and shadow. There is a red brick style building located on the southeast side of the site, which is planned to be preserved and renovated, retaining the red brick texture, sloping roof structure, and materials to create a public welfare product for education. The architectural style presents a state of interweaving and symbiotic fusion of buildings from different periods. Constrained window openings were made on the exterior walls to maintain the original simplicity of the building as much as possible. The newly added glass and wooden windows are seamlessly integrated with the rammed earth wall and the existing old windows; The green bricks on the outdoor ground also quietly extend into the interior. Organic renewal: the symbiosis and integration of historical memory and modern design; National Bookstore: Building a shared book bar for all, enriching the leisure life of surrounding residents; Regular book club: 48 hours of continuous electric parties ignite the popularity of the space, and time interactive devices shock and unlock the imagination of the space.




