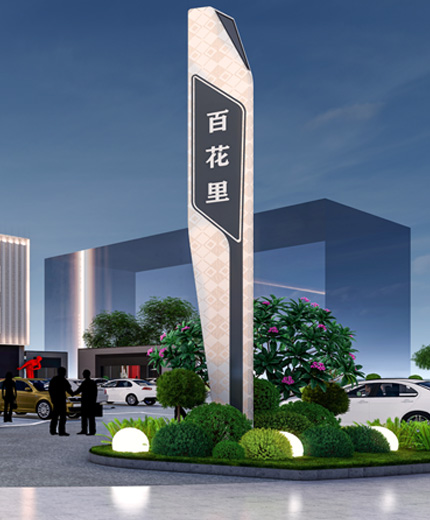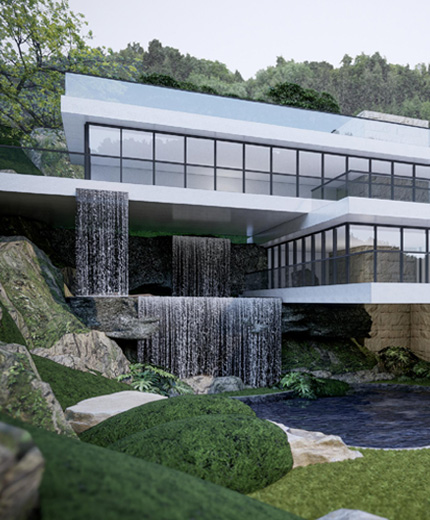Zhejiang Huzhou Anji Junlan Hotel Phase II
The building facade embodies the characteristics of simplicity and grandeur, and the design adopts a minimalist modern style. From the perspective of economy, aesthetics, and practicality, it abandons cumbersome linear and decorative techniques, returns to simplicity, and starts from the most primitive needs. It adopts a clean and intact surface, combined with transparent large windows, in a certain proportion, to form a compromise plan that combines economy and aesthetics. The main theme of the building is the transformation of virtual and real blocks, accompanied by concise combination windows to enhance the communication of the overall facade lines, creating a lively and smooth architectural atmosphere, increasing the light and shadow changes of the building, and randomly integrating with the surrounding environment. The tall and bright window settings give people a transparent and ethereal feeling, giving people the motivation to strive for progress, and also setting off the project's vigorous and soaring spirit of the times.


